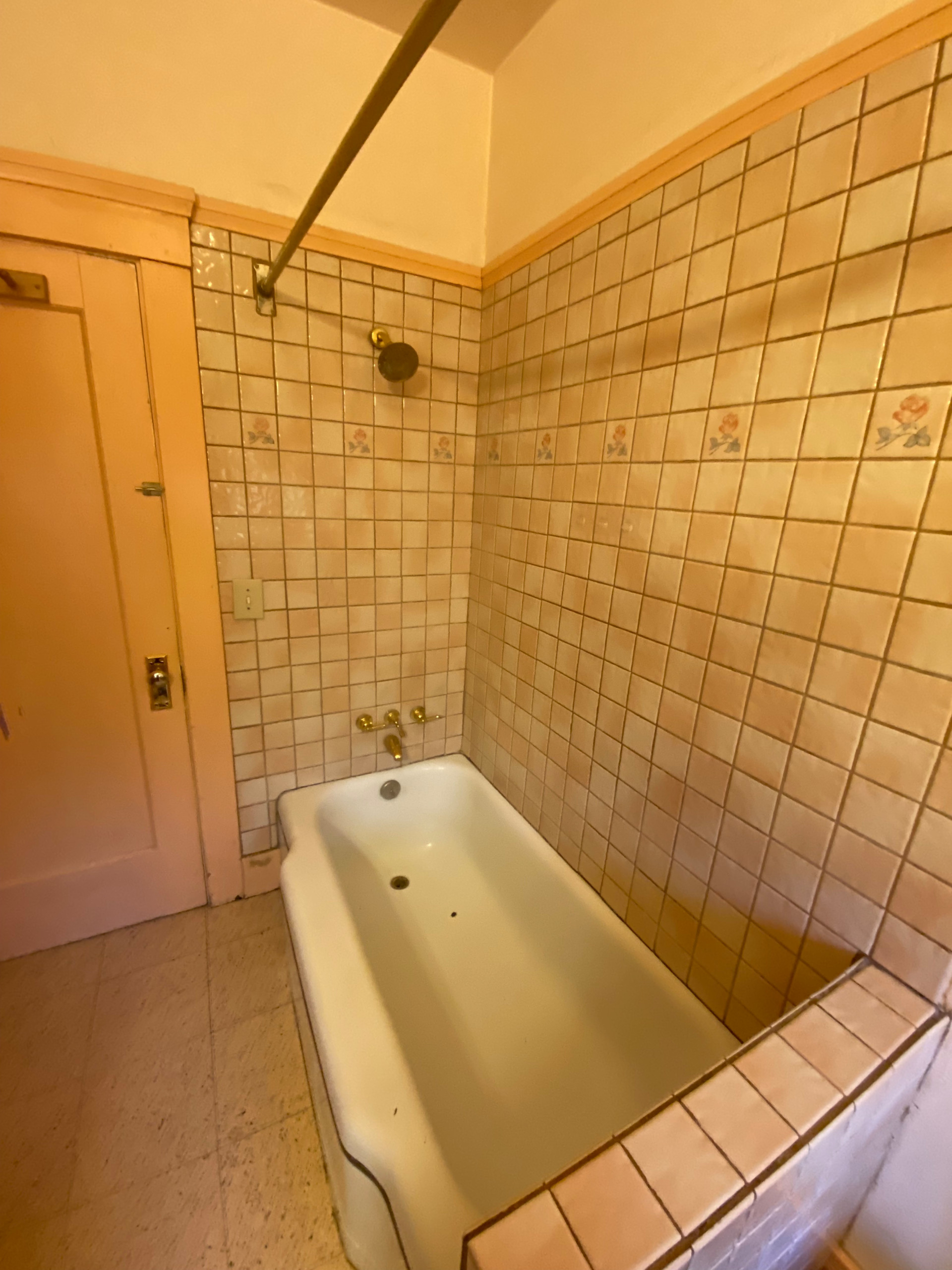Wheelchair Accessible Bathroom Renovation

This Stunning wheelchair accessible bathroom is a home renovation project aimed at transforming a small and outdated bathroom in Klamath Falls ,OR , into a stunning, functional, and beautiful space. The project is committed to delivering an efficient and lasting solution that meets the client's needs.
Before Pictures:



Client's Problem
The clients came to us with a challenge: they needed a wheelchair accessible bathroom that not only functioned seamlessly but also lacked the charm they desired. Not only was the bathroom outdated, it also needed some serious structural work, including replacing the rotten subfloors. With a wheelchair unable to fit under the vanity and difficulty in transferring to the tub, it was time for a change!
The clients needed a custom vanity that perfectly suited their needs. The shower needed to be properly waterproofed, equipped with grab bars, and include a handheld shower head attachment for showering sitting down. The flooring needed to be replaced due to water damage and the subfloor was rotten.
Design

Our Solution
Our team embarked on a comprehensive transformation journey, starting with customizing a vanity that perfectly suited their needs - one side open for wheelchair access and the other side featuring convenient drawers. It also was needed to be a little shorter than the existing one so that it would allow for more space when transferring from the wheelchair to the bathtub. We worked with a local cabinet guy to make this happen.
Our team waterproofed the shower using the Schluter shower system, installed two grab bars, and added a handheld shower head for added convenience. The shower walls got white tile with a white epoxy grout. Epoxy grout which won't crack, shrink, or discolor, making it ideal for applying in wet areas, such as showers. A new tub and toilet were must-haves for the updated space.
But the magic doesn't stop there! We completely revamped the flooring with stunning mosaic white hexagonal tiles, featuring a beautiful black flower dot pattern that adds a touch of elegance to the room. And the paint? A seamless transition from their kitchen, with a statement wall that ties everything together beautifully.
And let's not forget the extras - a linen closet with a seamless finish, and even an exhaust fan that they decided to add midway through the project, requiring us to tear out ceiling drywall for proper ventilation.
From the initial teardown to the final touches, every step of this process was meticulously planned and executed, resulting in a space that is catered to their needs.
Demolition


Features:
- Vanity -
- Linen Cabinet -
- Shower -
- Flooring -
- Exhaust Fan -
- Plumbing Fixtures -
After Pictures:



